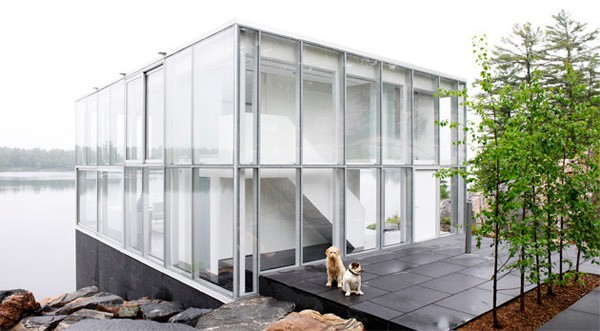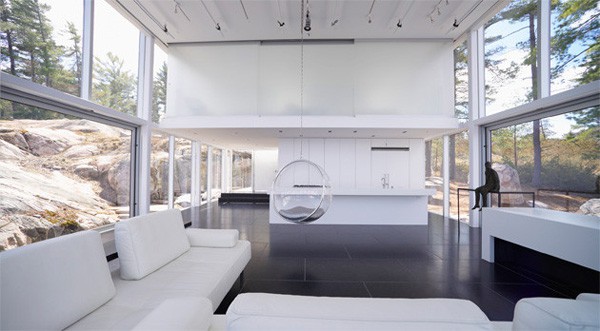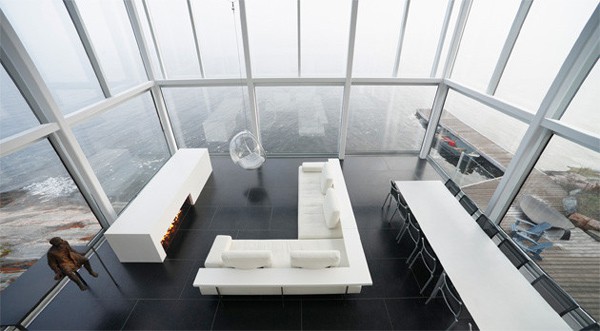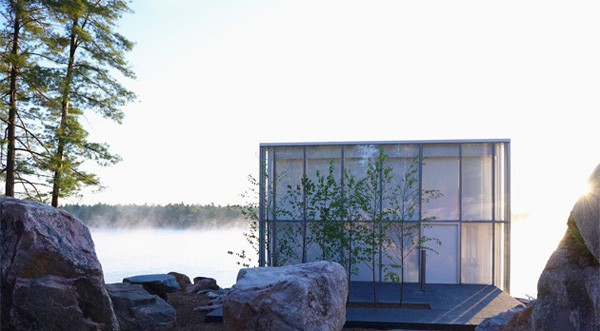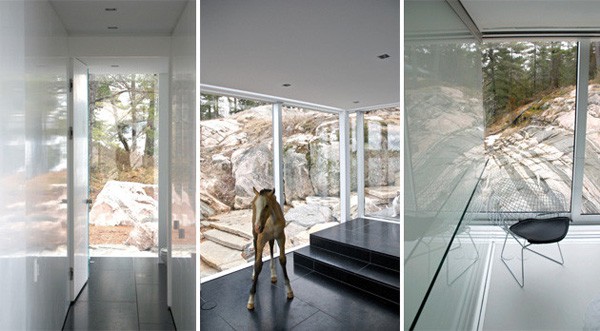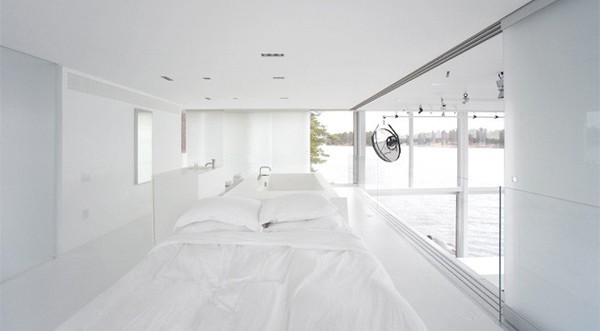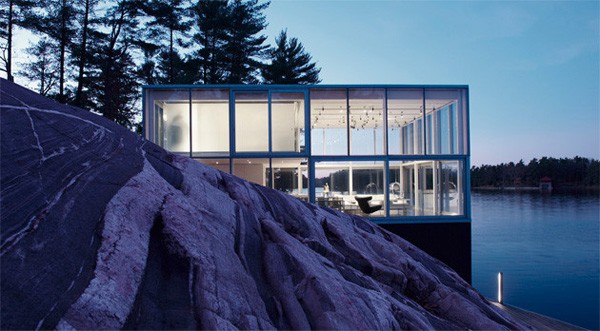1. Energy
Goal: To ensure that the building is designed to minimise the consumption of energy.
Solar Design
The building design should:
1.1 Maximise heat gain from the sun in winter and minimise heat gain from the sun in summer.
1.2 Use materials with high thermal mass such as concrete floors, masonry walls, stone, ceramic surfaces etc to assist with the overall thermal efficiency of the building.
1.3 Consider outdoor patios and decks with wind protection, winter solar access and summer shade.
1.4 Provide ventilation to the roof space.
Insulation
1.5 Provide roof and ceiling insulation with a minimum “R” rating of 2.5.
1.6 Provide wall insulation with a minimum “R” rating of 1.5.
1.7 Provide door and window seals to minimise high wind entry.
1.8 Consider floor insulation for suspended floors and on-ground slabs.
1.9 Consider specialised glazing and window treatments to control heat loss and heat gain (eg double glazing, louvres etc).
Hot Water
1.10 Provide hot water systems having a minimum 4-Star rating and incorporating solar heating where practical.
1.11 Locate hot water storage systems as close as possible to “wet areas” (ie bathrooms, kitchens, laundries).
1.12 Cluster wet areas to minimise pipe runs.
1.13 Insulate hot water tanks and pipes
Lighting
1.14 Ensure maximum natural light access without creating major heat gain or heat loss pathways.
1.15 Consider skylights in appropriate areas.
1.16 Design lighting fixtures to suit the purpose of specific areas (eg bright lighting may be required in kitchens or work stations, while task or effect lighting may be appropriate for leisure areas).
1.17 Provide separate switches for special purpose lights.
1.18 Incorporate energy efficient lamps and fittings (eg fluorescent lighting).
1.19 Locate switches at exits to rooms/lobbies etc to encourage switching off.
1.20 Incorporate dimmers, motion detectors and automatic turnoff switches where appropriate.
Ventilation Systems
1.21 Consider the use of natural ventilation systems through:
a. location of external openings for intake and exhaust;
b. use of windows which are lockable in a partly open position;
c. minimisation of internal obtrusions;
d. use of convection air flows;
e. use of external vegetation to cool incoming air.
1.22 Where air conditioning is proposed, consider reverse cycle air conditioning.
1.23 Ensure design incorporates zoning (or the ability to close off certain areas), so that only those areas which need to be, are heated or cooled.
1.24 Ensure ducting is insulated to at least R1.5 and that any refrigerant lines are insulated with at least 20 mm of foam insulation.
1.25 Ensure there is no likelihood of airborne odour or pollutants being transmitted between specific work or recreation areas.
Goal: To ensure that the development maximises water conservation.
2.1 Provide a rain water tank to harvest roof runoff for re-use. The tank must be fitted with a first flush diversion and overflow connected to the stormwater system. Consider using tank water for irrigation, toilet flushing and washing. Incorporate a mains top up facility where appropriate.
2.2 Provide AAA-rated water efficient taps and shower fittings.
2.3 Specify a AAA-rating for any washing machines or dishwashers.
2.4 Provide dual-flush toilets to all WC's.
2.5 Consider the reuse of sewage or grey water in accordance with Council guidelines.
Goal: Landscaping should enhance the operation and use of the building, while promoting biodiversity and providing habitat for native species.
3.1 Plant species should:
a. be tolerant of local climate, natural water availability and soil type.
b. not create unwanted shadows as they mature, particularly in respect to windows and any solar panels.
c. not require pesticide or fertiliser application.
d. provide food and habitat for native wildlife.
e. include groundcovers and mulching to conserve soil moisture.
f. be species which do not adversely effect the structure of the building.
3.2 Plant species with similar water requirements should be grouped together (hydrozoning).
3.3 Where possible topsoil removed during construction should be reused on-site.
3.4 Design landscaping to screen against cold winter winds, channel summer breezes and provide summer shading.
3.5 Minimise impervious surfaces by selecting porous paving materials and minimising the extent of paved areas.
3.6 Impervious areas should be graded towards pervious areas &/or separated with turf, gravel or vegetation to increase infiltration.
4. Construction Materials Goal: To ensure the development promotes the sustainable and efficient use of resources.
4.1 Consider the use of salvaged materials from demolition sites where this does not compromise the appearance of the building.
4.2 Building materials should be low-maintenance. Where possible, select building materials that will require little maintenance (painting, retreatment, waterproofing etc), or whose maintenance will have minimal environmental effects.
4.3 Design and select materials for ease of deconstruction, reuse and recycling, either upon major refit or demolition.
4.4 All timber used during construction and fit out should be from plantation or sustainably managed re-growth forests.
4.5 Select materials and finishes with a low environmental impact during manufacture, application and use.
4.6 Non chemical based termite treatments must be incorporated in the building design.
Goal: To minimise the health and environmental impacts associated with the use of finishing materials.
5.1 Ensure VOC levels, heavy metal content and the presence of carcinogenic and other toxic substances are considered during the procurement of paint products.
5.2 Ensure correct storage, clean-up and disposal procedures are undertaken to minimse environmental impacts.
Goal: To ensure that the development's design, construction and operation maximise the use of recycled materials and minimise waste generation.
6.1 Ensure that the development complies with the provisions of Council's Waste Minimisation and Management Development Control Plan.
6.2 Provide composting and mulching facilities to enable the reuse of all green garden waste on site.
Goal: To ensure that the acoustic design of the building is appropriate for all intended uses.
7.1 All proposed uses of the building (and their acoustic impact) should be considered during the design phase.
7.2 Where appropriate, acoustic enclosures may be required around any external equipment.
7.3 If the building may be used for noisy activities increased attenuation of openings, ceilings, walls and other architectural components must be included in the building design.
